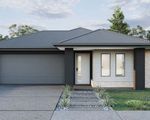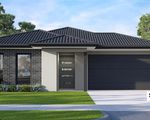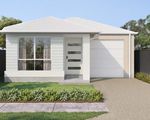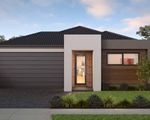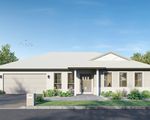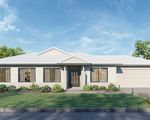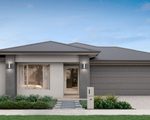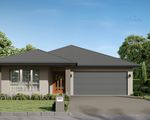Co-Living Complete package
Description
Denvor
-2540mm high ceiling height throughout. 4 Standard Facades to choose from.
-20 mm edging to the stove and kitchen island bench top, electric induction
-900mm stainless steel kitchen appliances and 600mm dishwasher.
-20mm stone to the ensuites and bathroom vani!es.
-Kitchenette and study desks are on all the beds.
-Timber laminate flooring to the entry and living areas.
-Lush carpet with underlays for all the bedrooms and tiles for the wet areas.
-Bedrooms with sliding door access to fenced, private courtyards with awnings on top.
-LED lights throughout the house. Split system aircon units in all beds.
-Coloured concrete to the driveway and the path, letterbox.
-Landscaping and fencing (Design specific), clothesline
-Flyscreens on all openable windows and roller blinds.
-Sectional panel lift garage door with two remote controls
-Fixed site costs up to P class, including retaining wall allowance (Excluding any rock removal).
Contact us for more information!


